Crossings at Rosamond - Apartment Living in Rosamond, CA
About
Welcome to Crossings at Rosamond
3080 Sedona Street Rosamond, CA 93560P: 661-256-4006 TTY: 711
F: 661-256-4052
Office Hours
Monday through Friday: 8:30 AM to 5:30 PM. Saturday and Sunday: Closed.
The home of your dreams awaits you at the Crossings at Rosamond in Rosamond, California. We are a beautiful apartment home community conveniently located by Aerospace Highway 14. With the city of Lancaster close by, Apollo Community Regional Park, fine dining, and wonderful shopping locales are all just a short trip away. Let the Crossings at Rosamond be the gateway to your future.
At the Crossings at Rosamond, we have taken care of all your needs. Our spacious and inviting apartment homes were designed with you in mind. We have two amazing floor plans with two and three bedroom apartments for rent. Our standard apartment features include washer and dryer connections, breakfast bars, air conditioning, a balcony or patio for relaxation, and a garage. Select homes have walk-in closets.
Great apartment home living extends beyond your front door. We have tailored our community amenities to fit all lifestyles. Unwind in our classy clubhouse, cool off in our shimmering swimming pool, or relax in our soothing spa. Use our state-of-the-art fitness center to work up a sweat and stay in shape. We are a pet-friendly community, so bring your furry friends along. Give our friendly staff a call today and schedule your personal tour of the Crossings at Rosamond in Rosamond, California.
Our pet-friendly community has no weight restrictions! Call us for details today!
Floor Plans
2 Bedroom Floor Plan
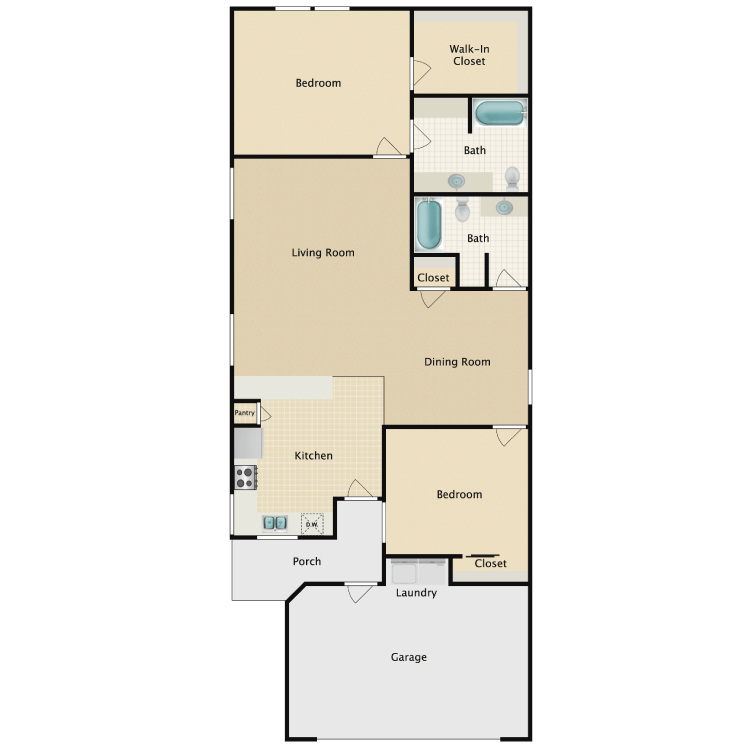
Plan A
Details
- Beds: 2 Bedrooms
- Baths: 2
- Square Feet: 1090
- Rent: $2395
- Deposit: $750 On approved credit.
Floor Plan Amenities
- Air Conditioning
- Breakfast Bar
- Cable Ready
- Carpeted Floors
- Ceiling Fans
- Disability Access
- Dishwasher
- Garages
- Hardwood Floors
- Microwave
- Personal Balcony or Patio
- Refrigerator
- Vaulted Ceilings
- Walk-in Closets
- Vertical Blinds
- Washer and Dryer Connections
* In Select Apartment Homes
Floor Plan Photos
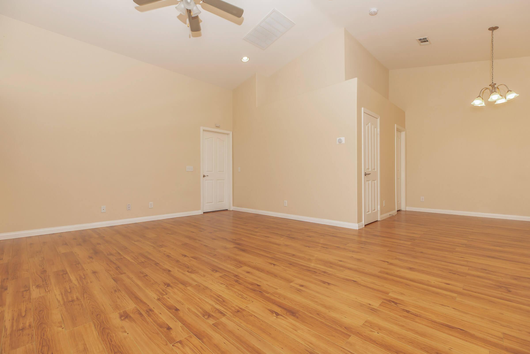
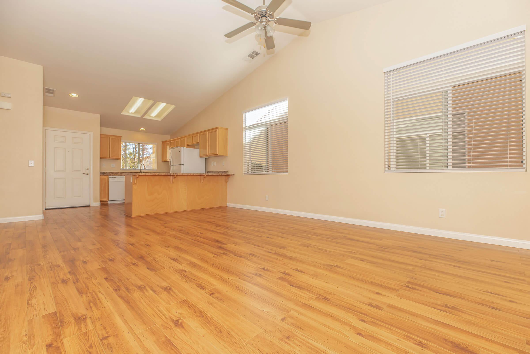
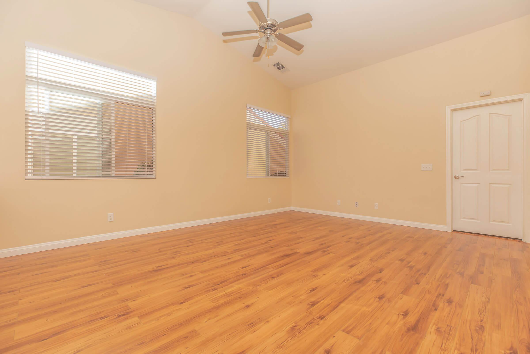
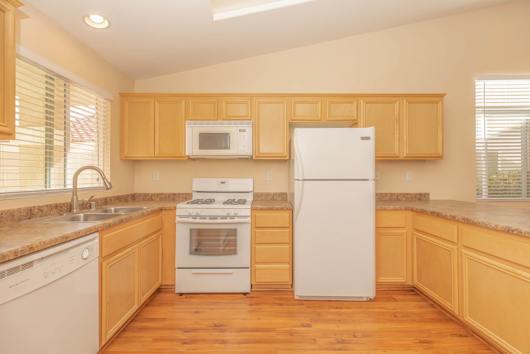
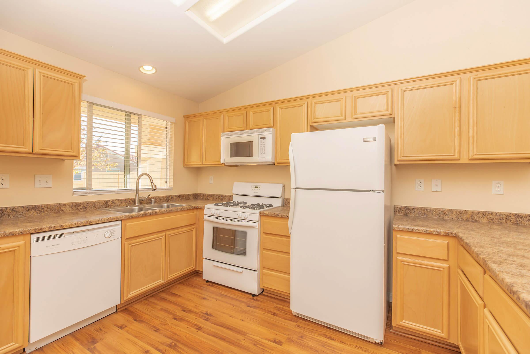
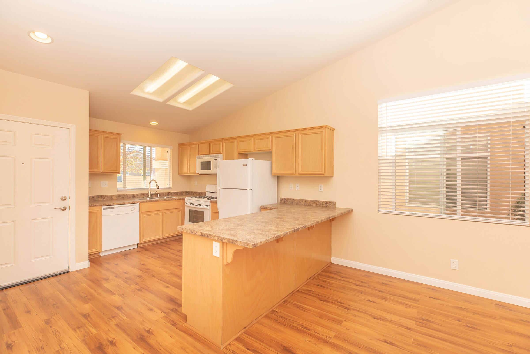
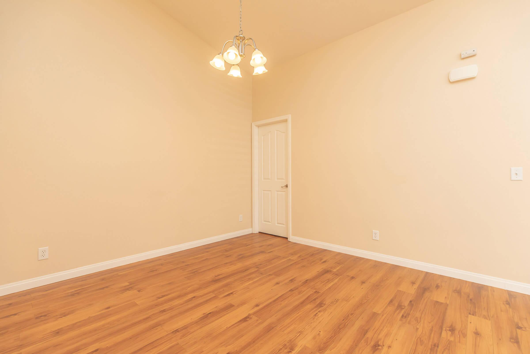
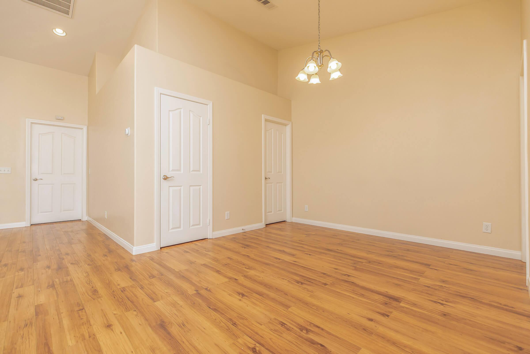
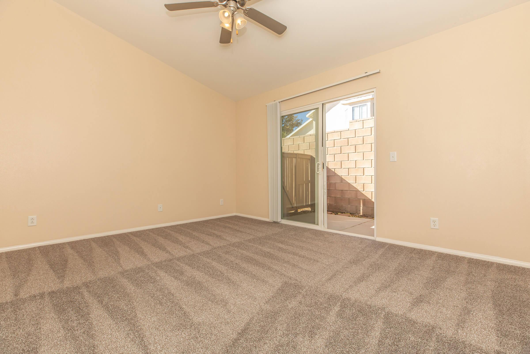
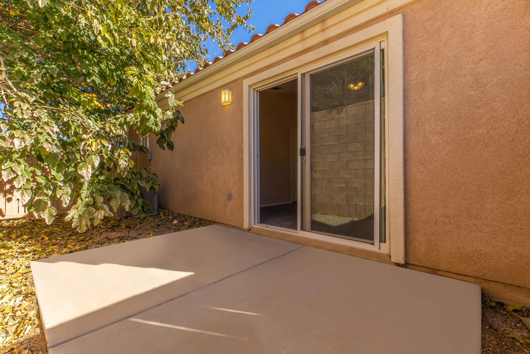
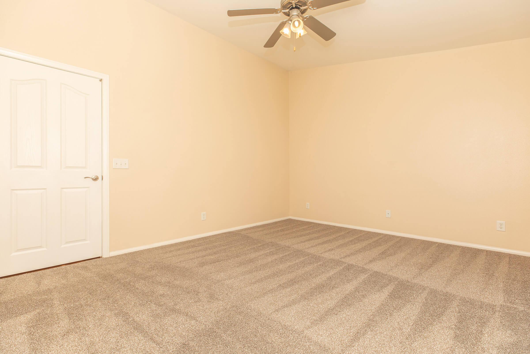
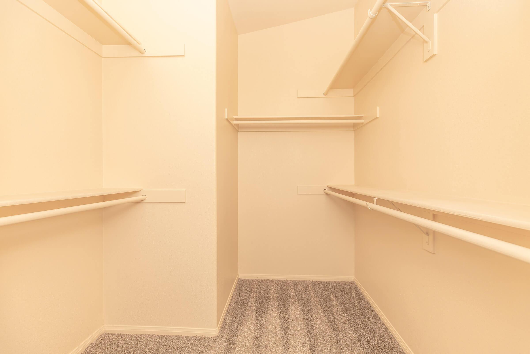
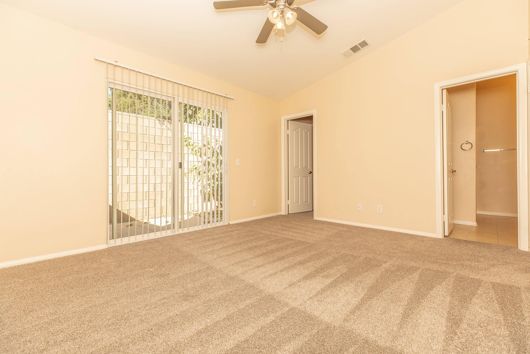
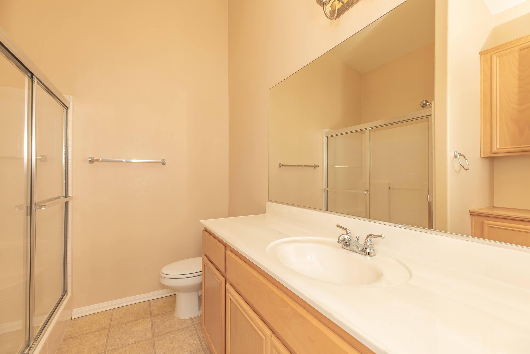
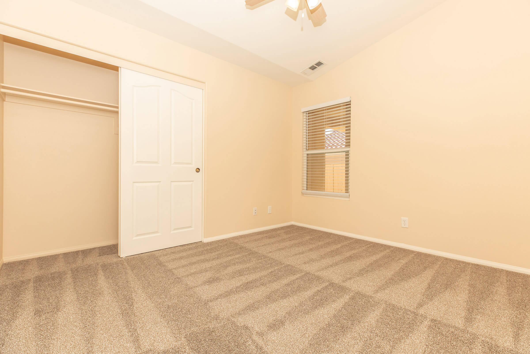
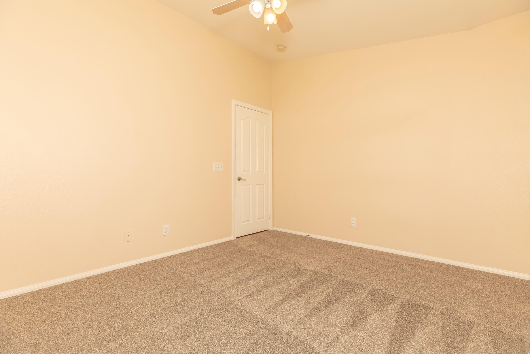
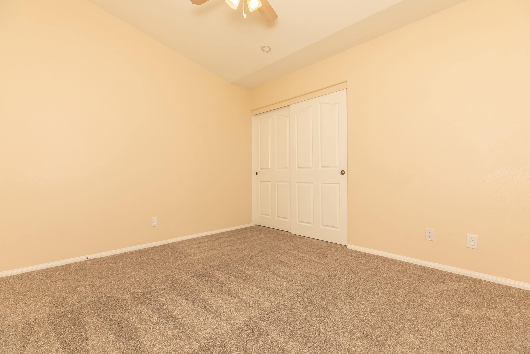
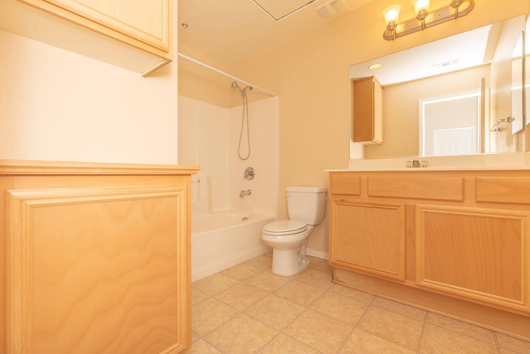
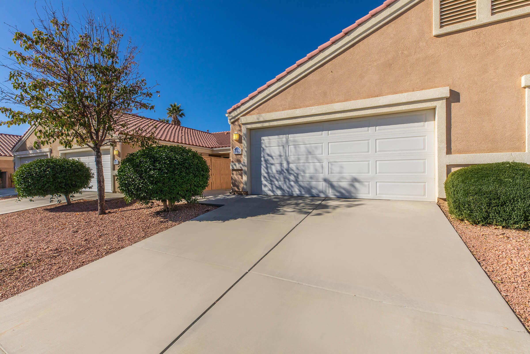
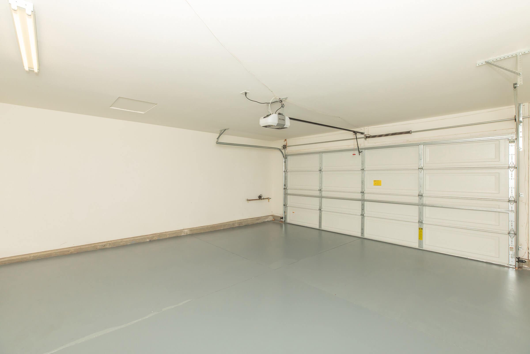
3 Bedroom Floor Plan
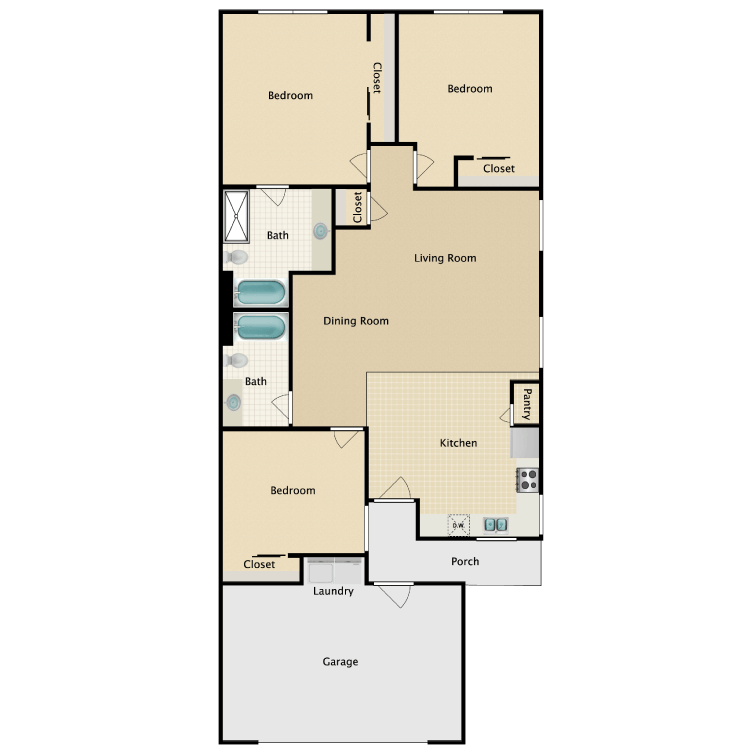
Plan B
Details
- Beds: 3 Bedrooms
- Baths: 2
- Square Feet: 1157
- Rent: $2495
- Deposit: $750 On approved credit.
Floor Plan Amenities
- Air Conditioning
- Breakfast Bar
- Cable Ready
- Carpeted Floors
- Ceiling Fans
- Disability Access
- Dishwasher
- Garages
- Microwave
- Mirrored Closet Doors
- Personal Balcony or Patio
- Refrigerator
- Vaulted Ceilings
- Walk-in Closets
- Vertical Blinds
- Washer and Dryer Connections
* In Select Apartment Homes
Floor Plan Photos
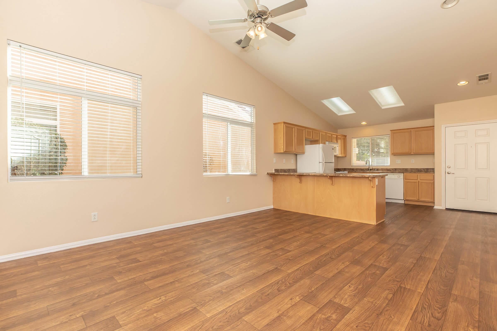
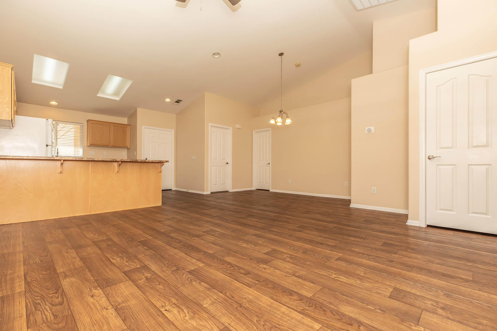
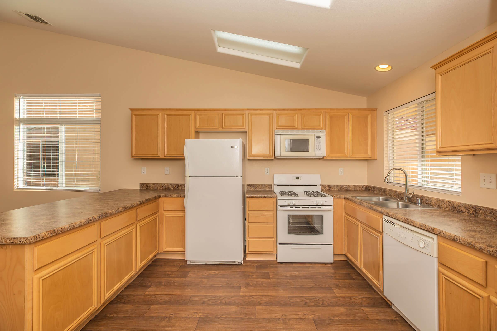
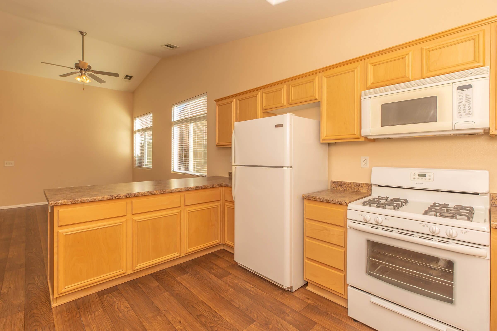
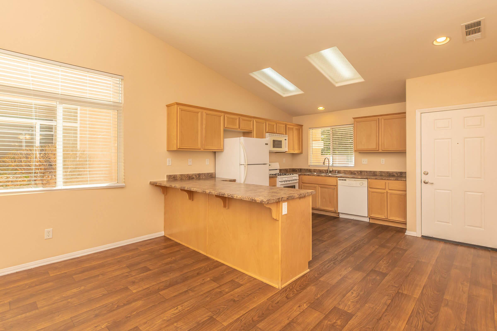
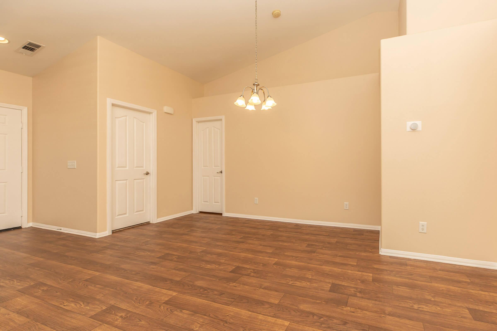
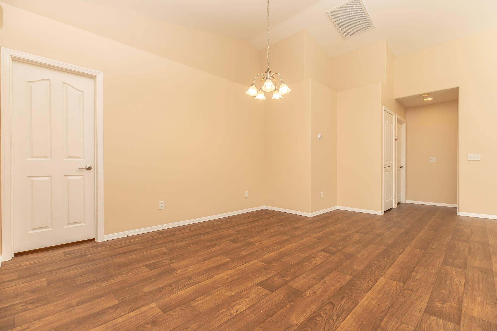
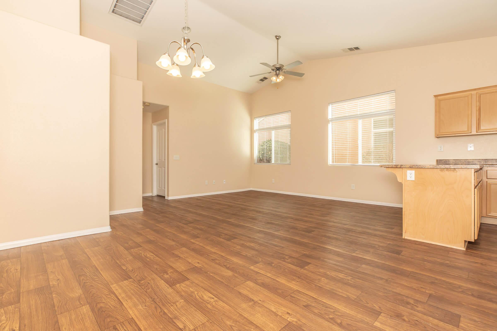
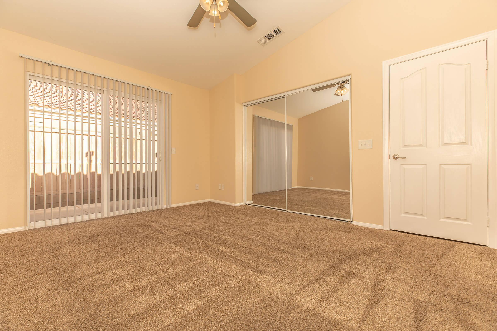
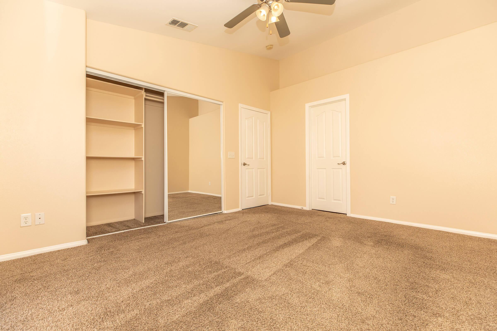
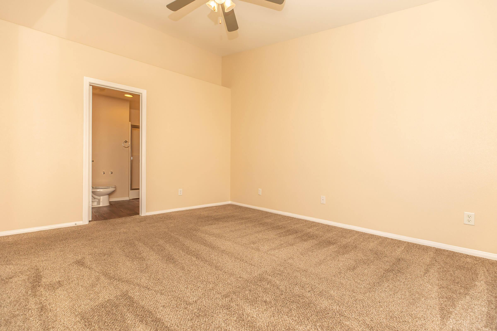
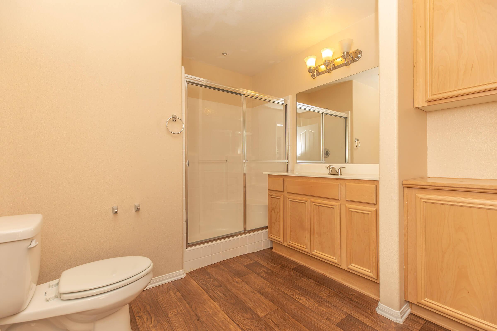
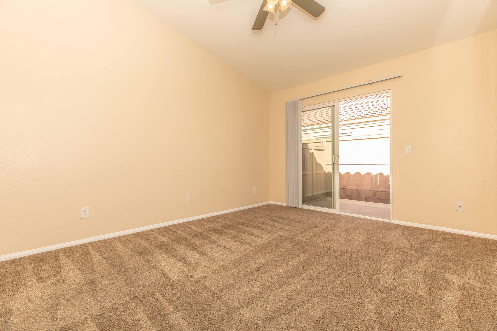
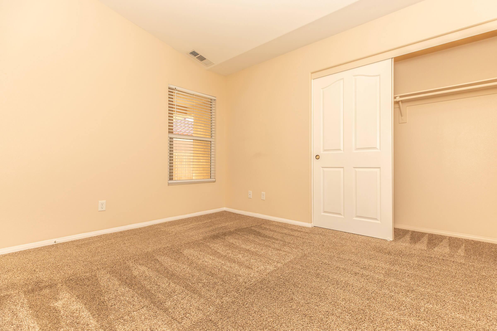
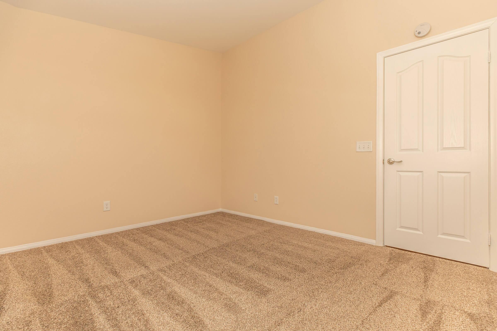
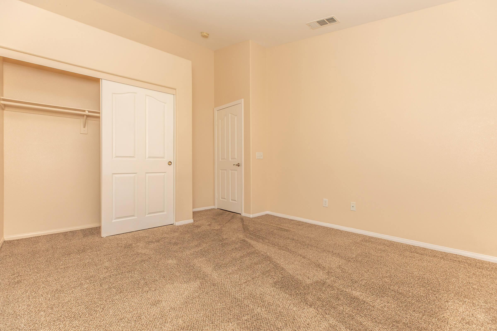
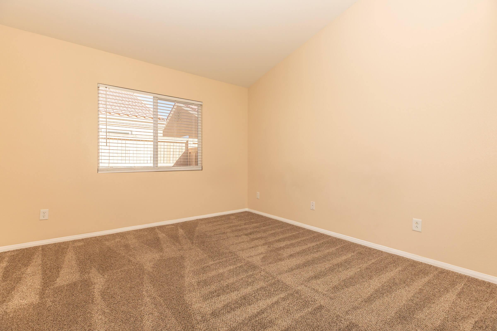
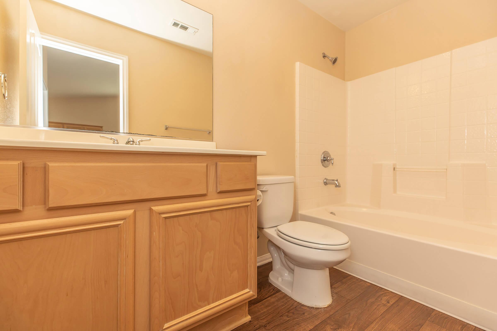
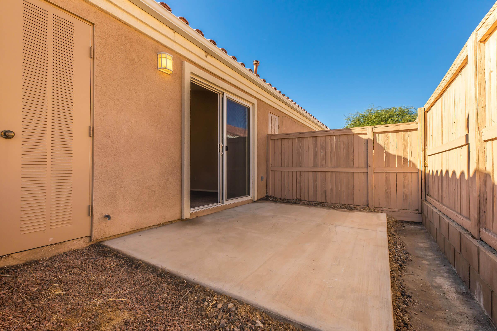
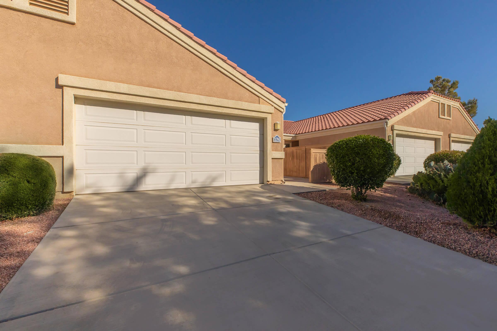
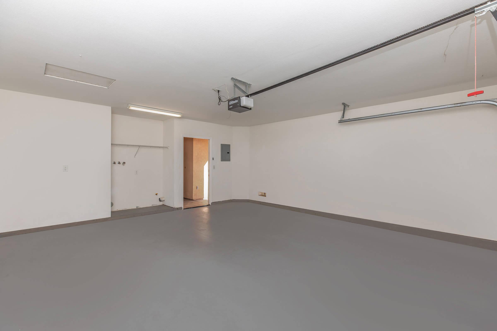
Renderings are an artist's conception and are intended only as a general reference. Features, materials, finishes and layout of subject unit may be different than shown. Rent ranges reflected are estimates and are subject to change at any time.
Show Unit Location
Select a floor plan or bedroom count to view those units on the overhead view on the site map. If you need assistance finding a unit in a specific location please call us at 661-256-4006 TTY: 711.
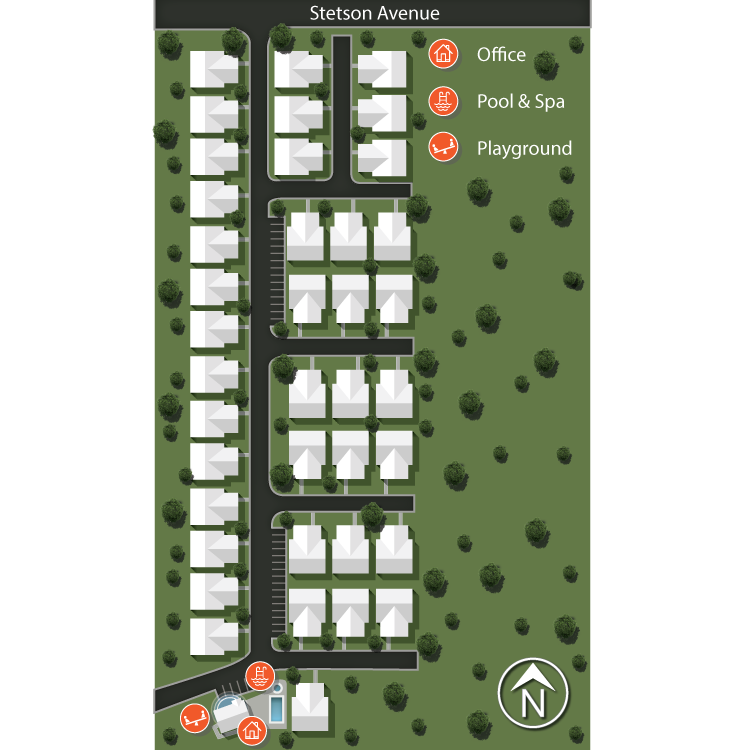
Amenities
Explore what your community has to offer
Community Amenities
- Beautiful Landscaping
- Cable Available
- Clubhouse
- Copy & Fax Services
- Corporate Housing Available
- Disability Access
- Easy Access to Freeways
- Easy Access to Shopping
- Garages
- Gated Access
- Guest Parking
- High-speed Internet Access
- On-call Maintenance
- On-site Maintenance
- Public Parks Nearby
- Shimmering Swimming Pool
- Soothing Spa
- State-of-the-art Fitness Center
Apartment Features
- Air Conditioning
- Breakfast Bar
- Cable Ready
- Carpeted Floors
- Ceiling Fans
- Disability Access
- Dishwasher
- Garages
- Hardwood Floors
- Microwave
- Mirrored Closet Doors
- Personal Balcony or Patio
- Refrigerator
- Vaulted Ceilings
- Vertical Blinds
- Walk-in Closets*
- Washer and Dryer Connections
* In Select Apartment Homes
Pet Policy
Enjoy a walk with your furry friend and have a bark in the park! You may have up to two approved pets with an additional deposit of $500.00 and pet rent of $100.00 each a month. Pets Welcome Upon Approval. No weight restrictions apply. Breed restrictions apply. All EXOTIC & POISONOUS pets and reptiles are prohibited. All dogs of Pure Breed or Mixed Breed of any of the following (listed below) are also prohibited from the PREMISES: Akita, American Bull Dog, Australian Cattle Dog, Cattle Dog, Blue Heeler, Red Heeler, Basenji, Bedlington Terriers, Boxer, Mastiff (Mastiff, Bull Mastiff), Chow Chow, Dalmation, Doberman, Dogue De Bordeaux, Elia, Foxhound, German Shepard, Great Dane, Husky, Malamute, Pit Bull, Presa Canario (Pit Bull Family), Rottweiler, Saint Bernard, Pit Bull Terrier, Staffordshire, Weimaraner, Wolf Dog (or any Wolf Hybrid). Pet Amenities: Bark Park Dog Run Pet Waste Stations
Photos
Amenities
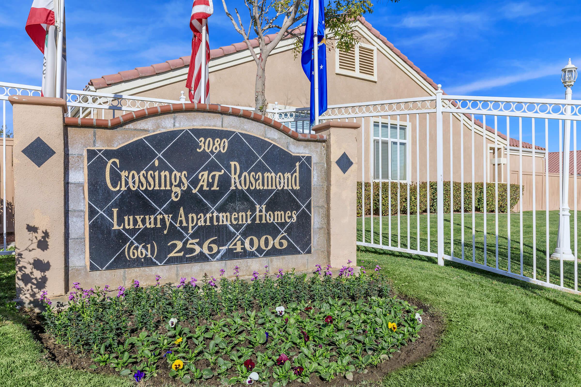
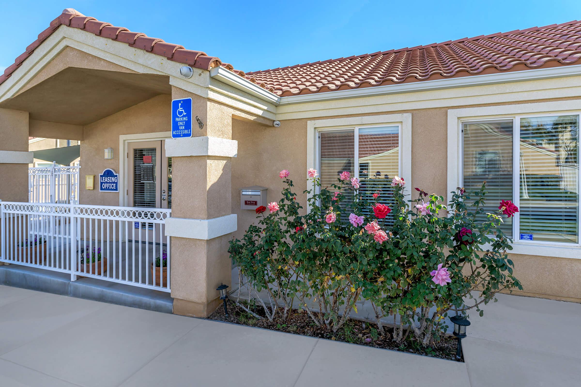
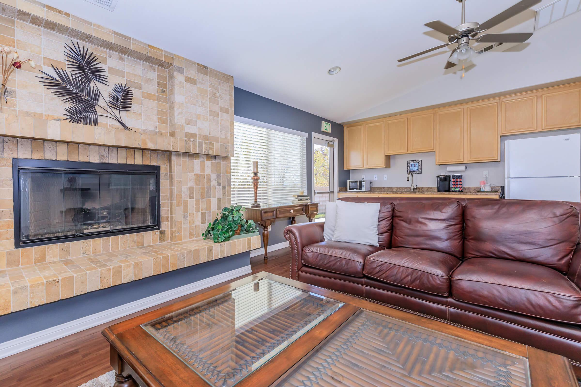
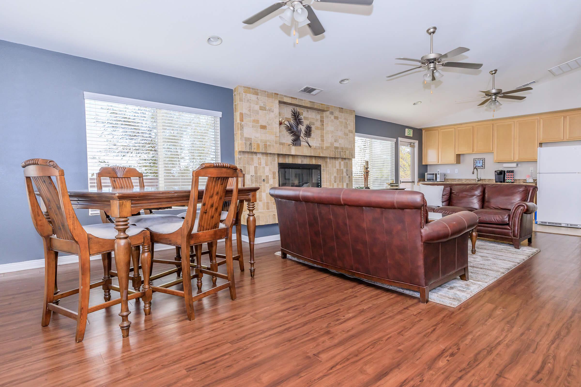
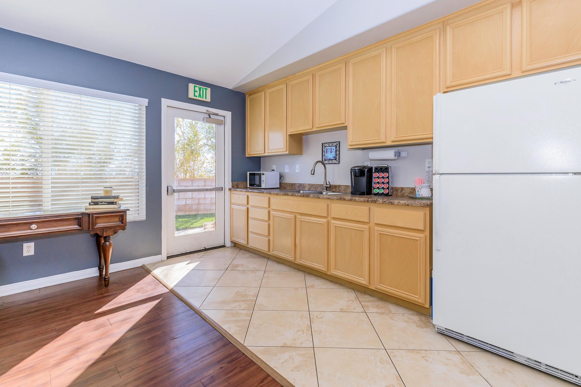
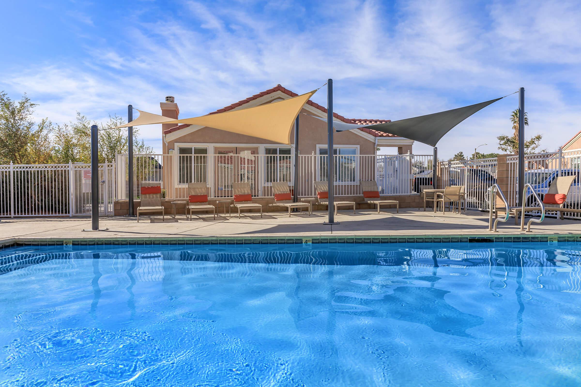
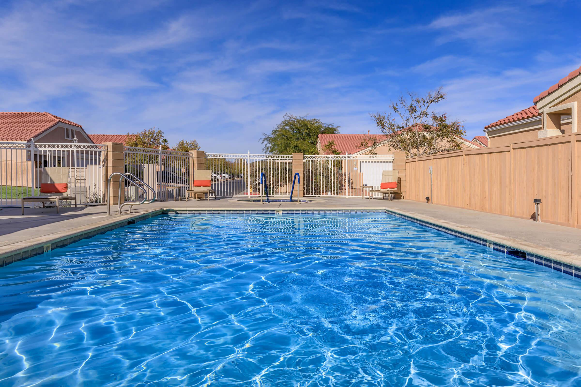
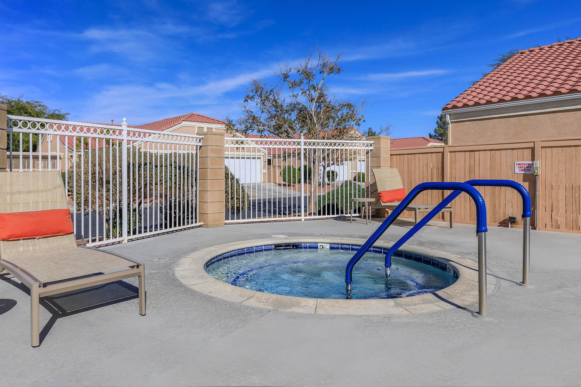
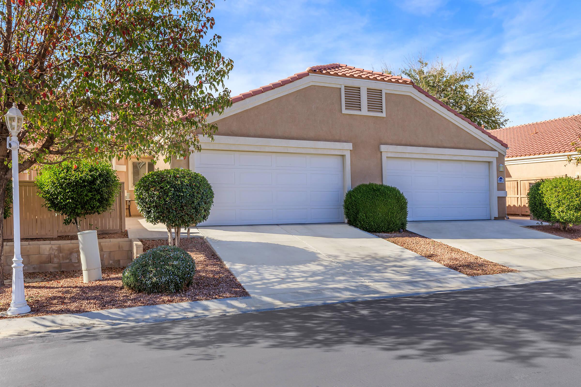
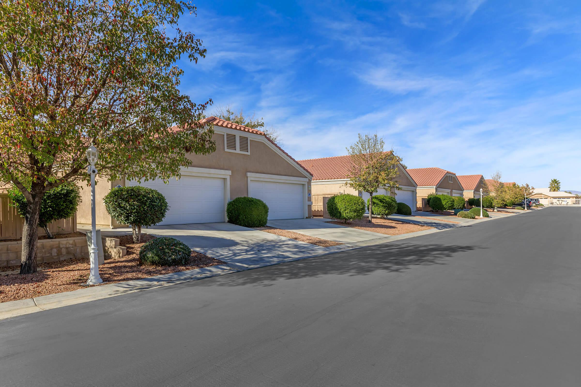
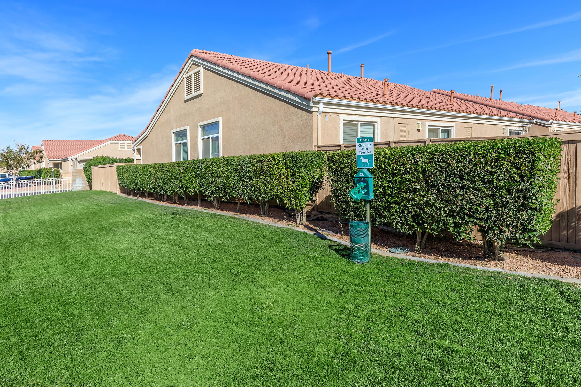
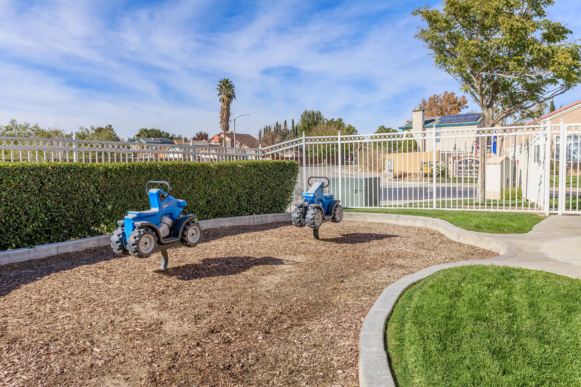
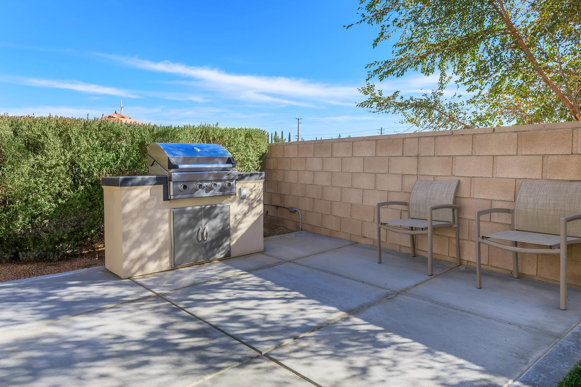
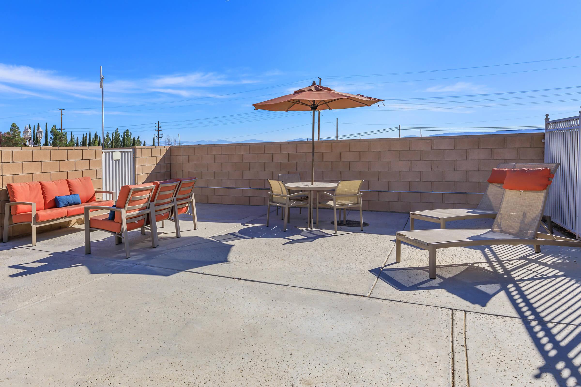
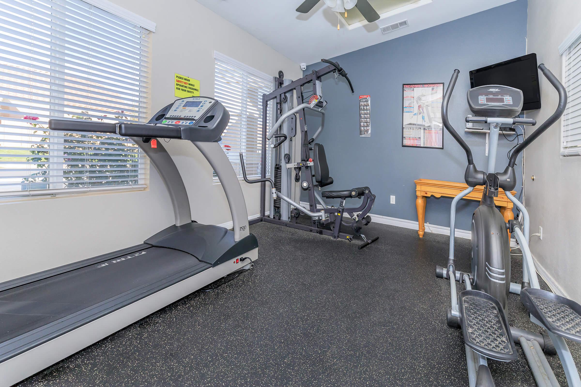
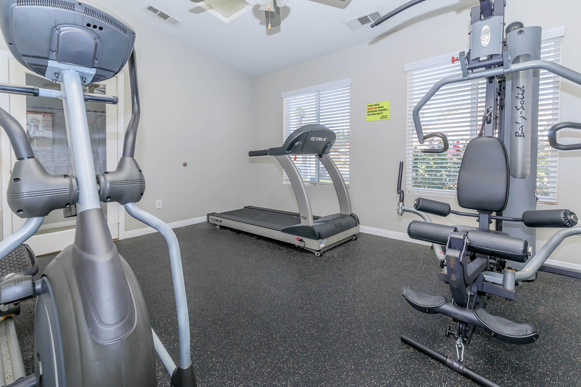
Interiors
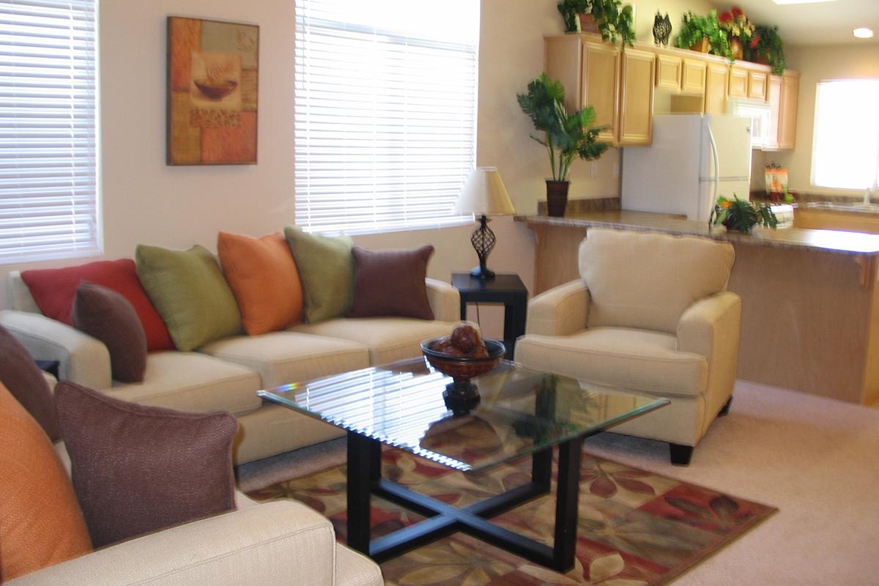
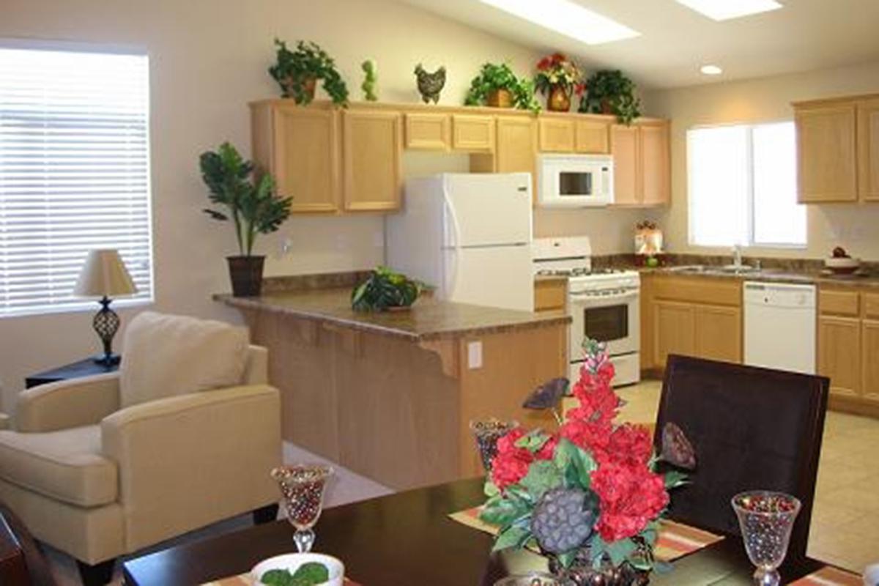
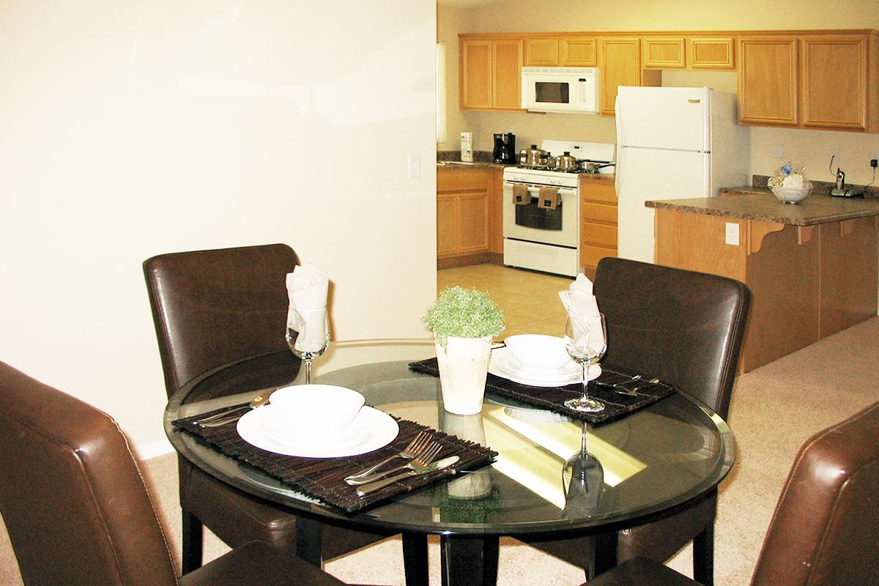
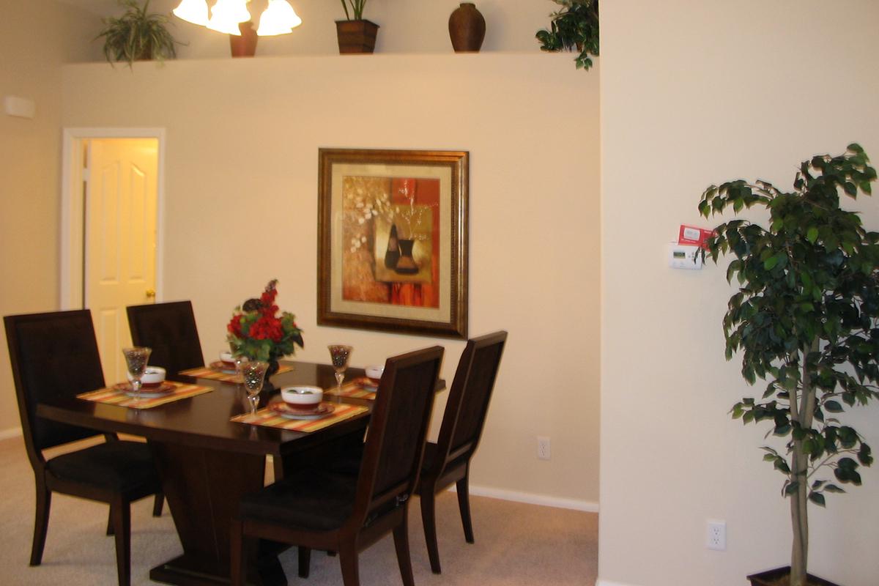
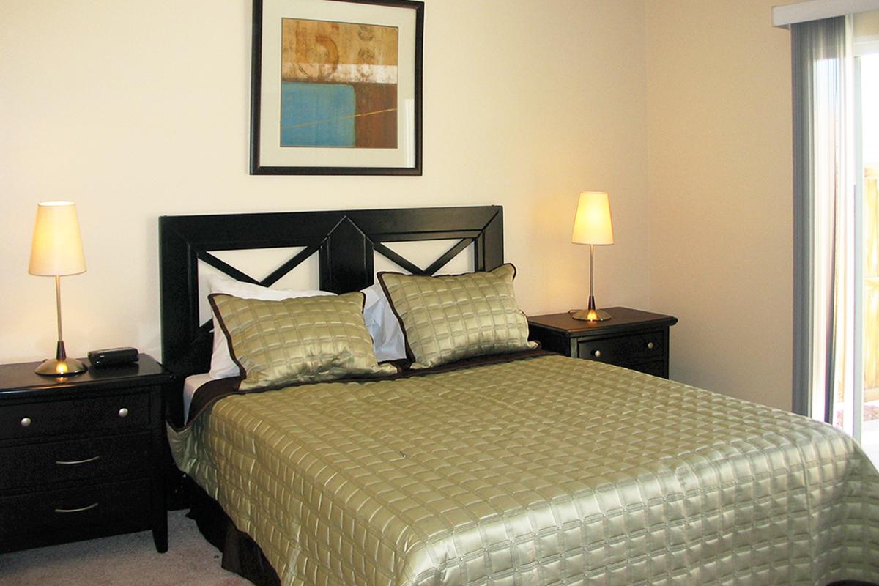
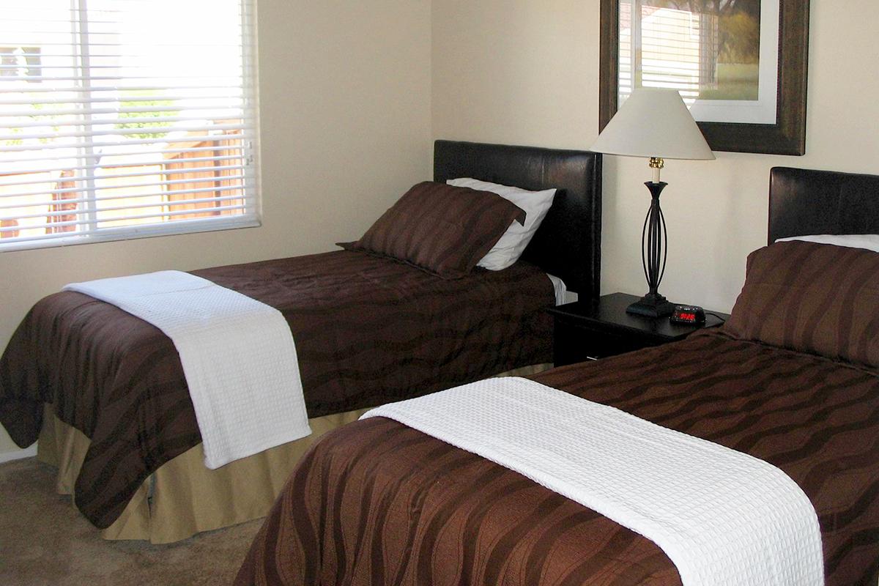
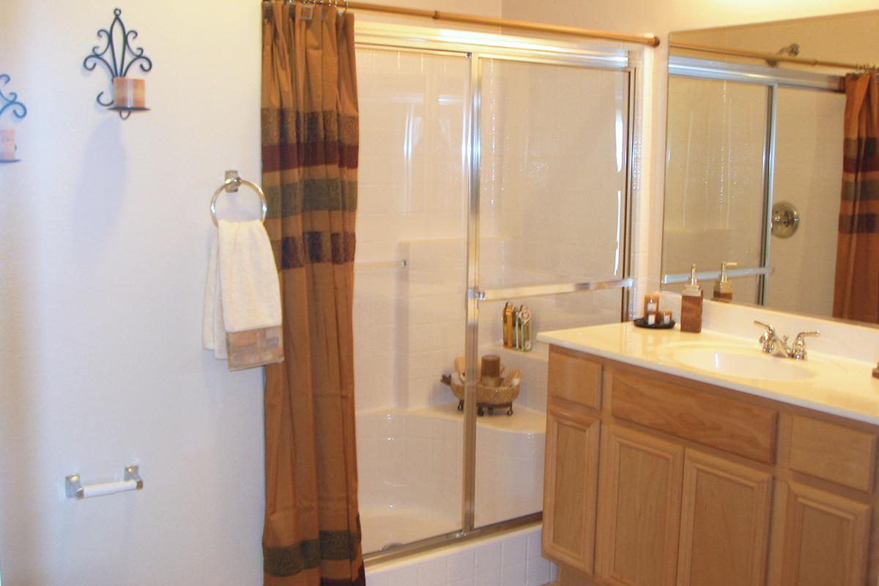
Plan A




















Plan B





















Neighborhood
Points of Interest
Crossings at Rosamond
Located 3080 Sedona Street Rosamond, CA 93560Bank
Elementary School
Entertainment
Grocery Store
High School
Hospital
Middle School
Park
Post Office
Restaurant
School
Shopping
Contact Us
Come in
and say hi
3080 Sedona Street
Rosamond,
CA
93560
Phone Number:
661-256-4006
TTY: 711
Fax: 661-256-4052
Office Hours
Monday through Friday: 8:30 AM to 5:30 PM. Saturday and Sunday: Closed.